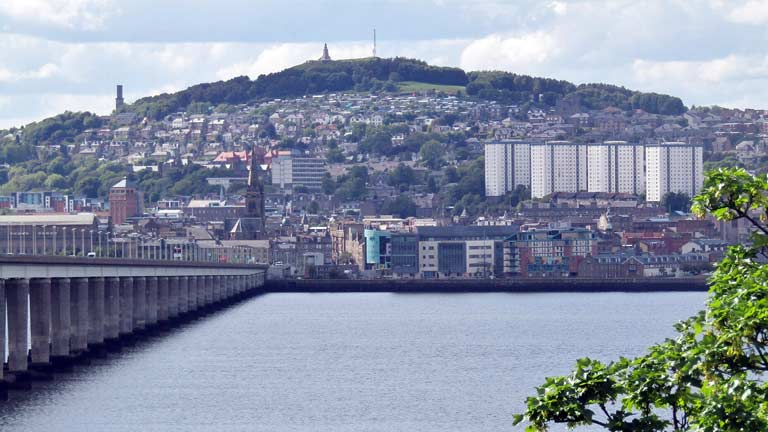Dundee FC shared a video on the club website yesterday showcasing what fans can expect of the new stadium plans. The ”flythrough” video is released as the Scottish Premiership side Camperdown Stadium Project enters its final stage.
The three-minute video created by project architect Holmes Miller presents a flythrough over, in and around the proposed stadium. The video highlights what is to become ”the crown jewel” of Dundee and the surrounding area’s redevelopment. The stadium is planned to become a multi-use events venue, featuring a hotel, fan plaza, club store, and electronic bus terminal.
Inside the stadium itself the project architects envision a delegates room, boardroom, lounge, a conference venue, a restaurant, multi-use pavillion, among other expected features like the dressing rooms. A viewing terrace is imagined to provide visitors with a stunning view across the surrounding area.
Dundee FC fans are also presented with a 2400 capacity standing tribune, and a capacity of 12,500 overall. For concerts the stadium has an expected capacity of 20,000 visitors.
If the plans go ahead Dundee FC will be playing in one of the first 21st century stadiums in Scotland and the most modern among any Scottish top flight club. The club is currently in dialogue with Dundee Council on realizing its plans for the multi-use Camperdown Stadium, for which it submitted the Planning Permission Proposals in February. The final decisions around the project are expected this autumn, with works expected to start as early as 2025.


Looks like a promising project! There is no venue like it in Scotland, and good this stadium is planned outside the Edinburgh-Glasgow belt.